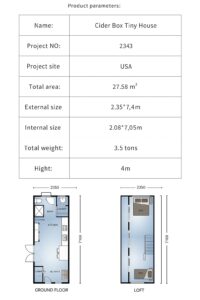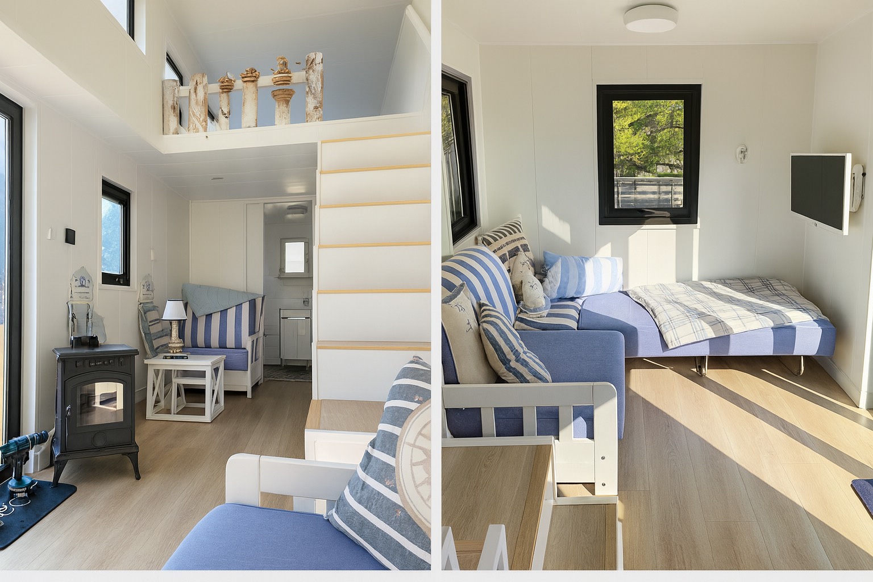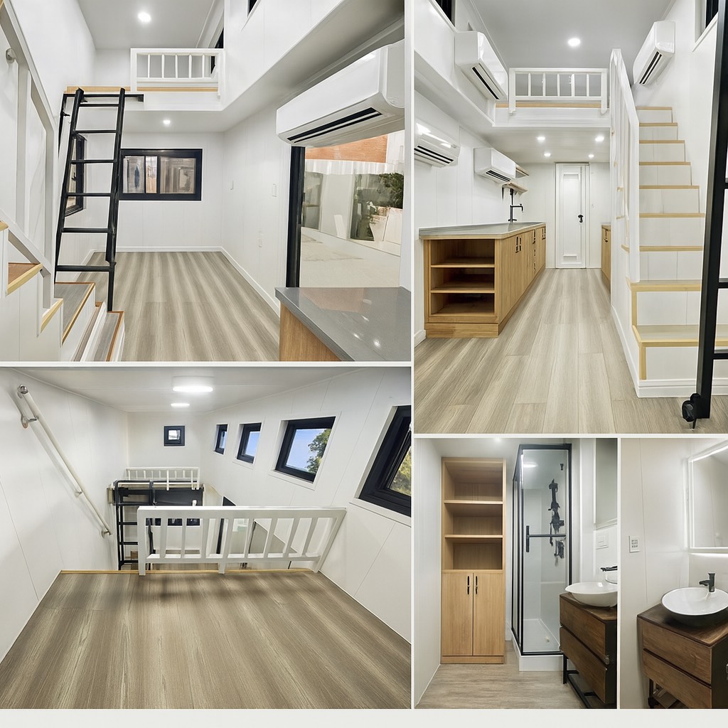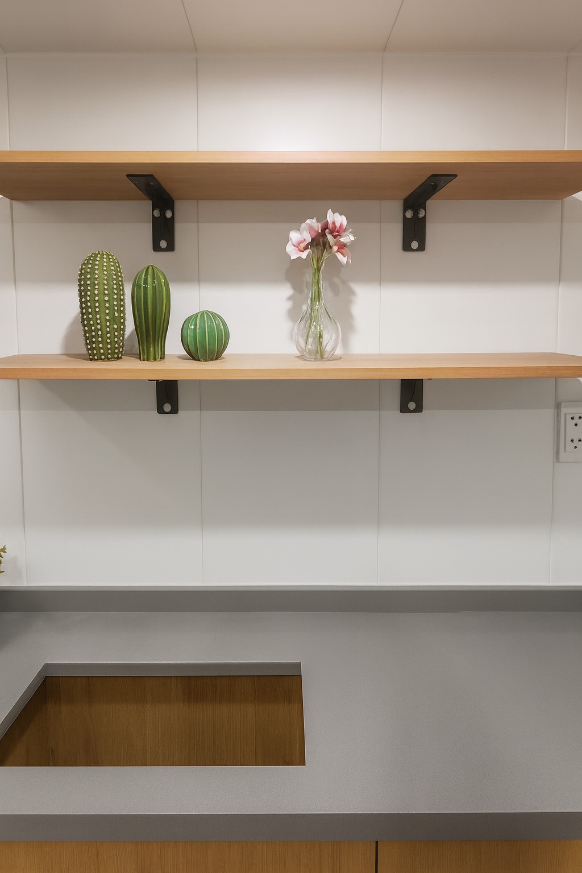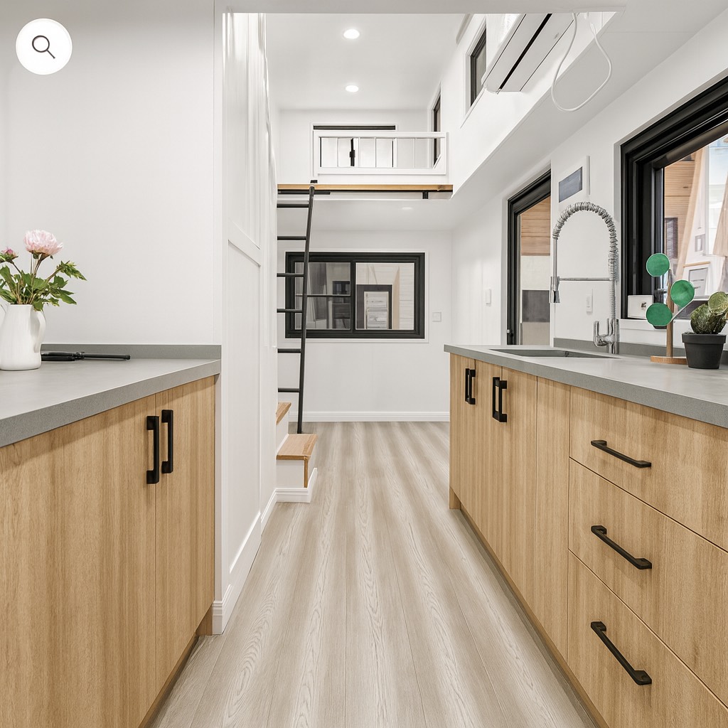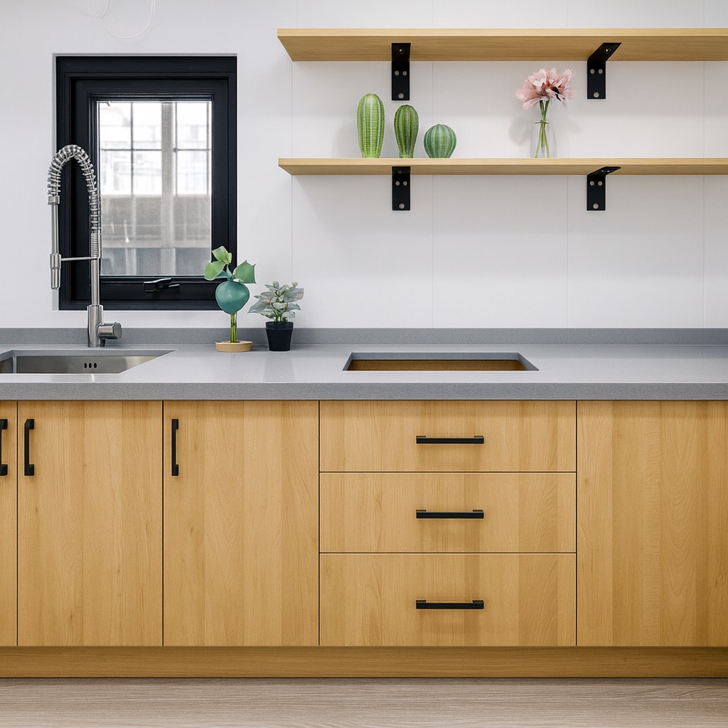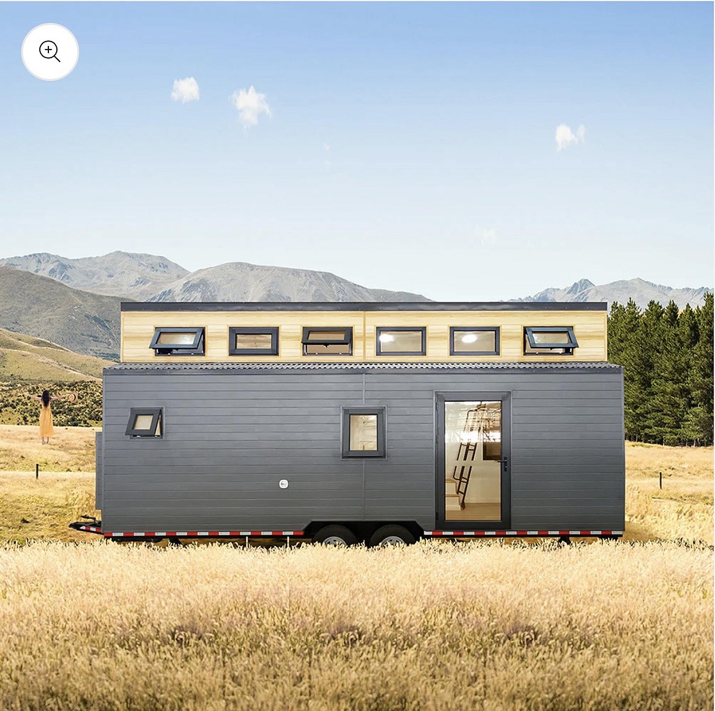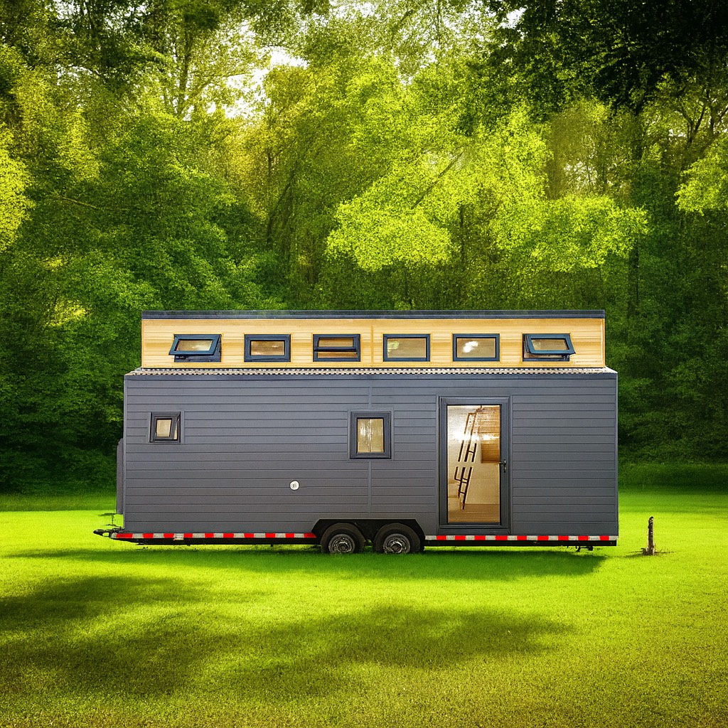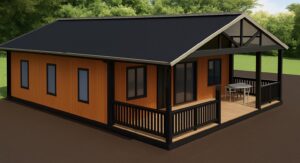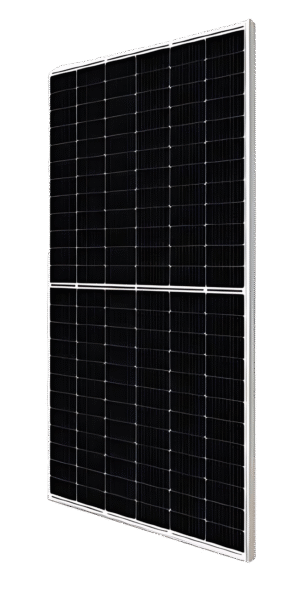🏡The Cider Box Tiny House is a thoughtfully designed prefab home that blends form, function, and modern efficiency.
With a total area of 27.58 m², this compact yet spacious home measures 2.35 m × 7.8 m and is perfect
for modern, off-grid, or minimalistic lifestyles.
📐The layout includes a cozy living room, functional kitchen, and bathroom on the main floor.
A set of interior stairs leads to a loft area that houses two comfortable bedrooms,
maximizing vertical space and livability.
🔨 Premium Materials & Construction
G550GD AZ150 light steel frame for strong structural integrity
0.5 mm Colorbond steel roofing for long-lasting weather protection
16 mm Metal-PU sandwich panel exterior walls for durability and insulation
10 mm integrated wall panels inside for a modern aesthetic
9 mm MDF flooring in dry areas for durability and sleek finish
Double-glazed aluminum-framed windows and doors for energy efficiency & security
🌿 Smart, Stylish & Sustainable
With premium materials, smart design, and a space-efficient layout, the Cider Box Tiny House
provides a cozy, stylish, and sustainable living solution for those seeking comfort in minimalism.
